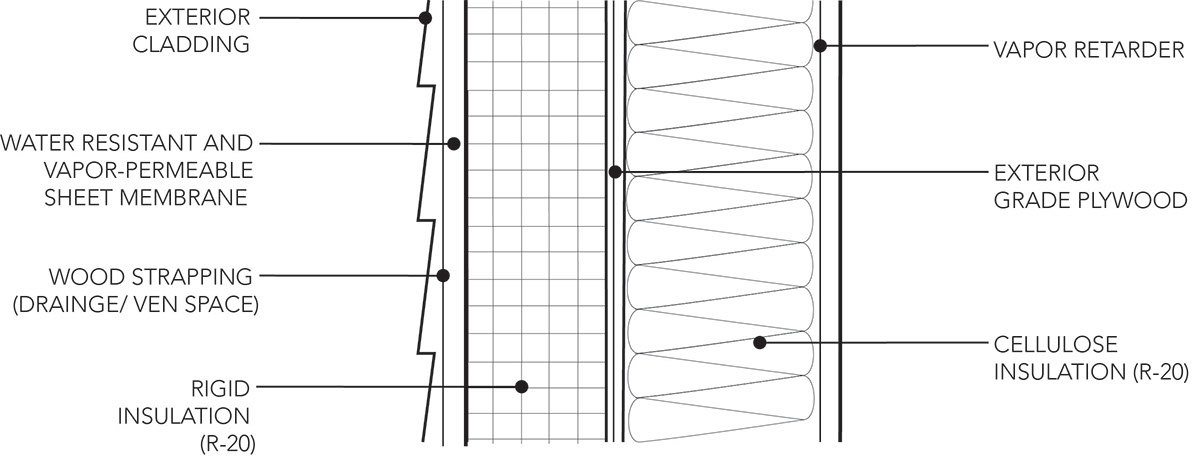

Site Plan
Scale 1/8" = 1'-0"

Elevations
Scale: 1/8" = 1'-0"

North Section
Scale: 1/4" = 1'-0"

East Section
Scale: 1/4" = 1'-0"

Renderings
Scale: 1/4" = 1'-0"

Floor Plans
Scale: 1/4" = 1'-0"

Wall Section Detail
Scale: 3" = 1'-0"

Model
Scale: 1/4" = 1'-0"

Model
Scale: 1/4" = 1'-0"

Model
Scale: 1/4" = 1'-0"

Initial Design Model
Scale: 1/16" = 1'-0"

Design Concept Elevation

Initial Design Sketch


